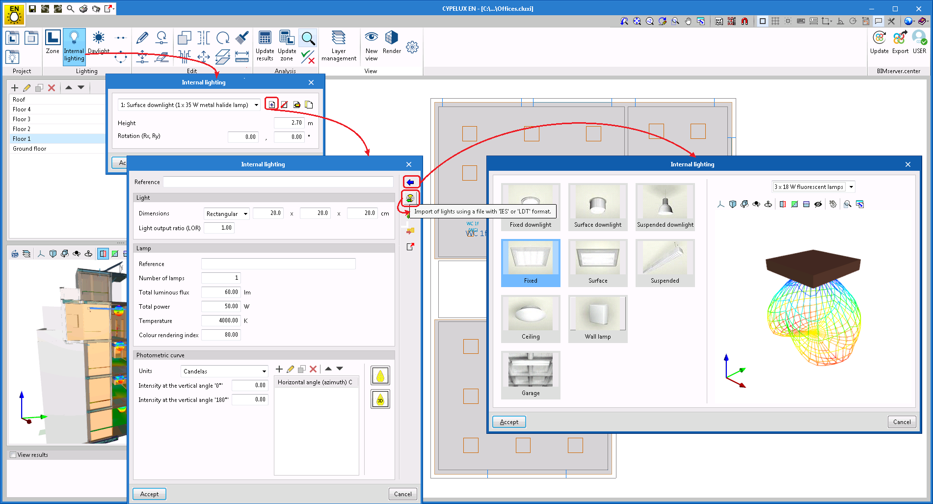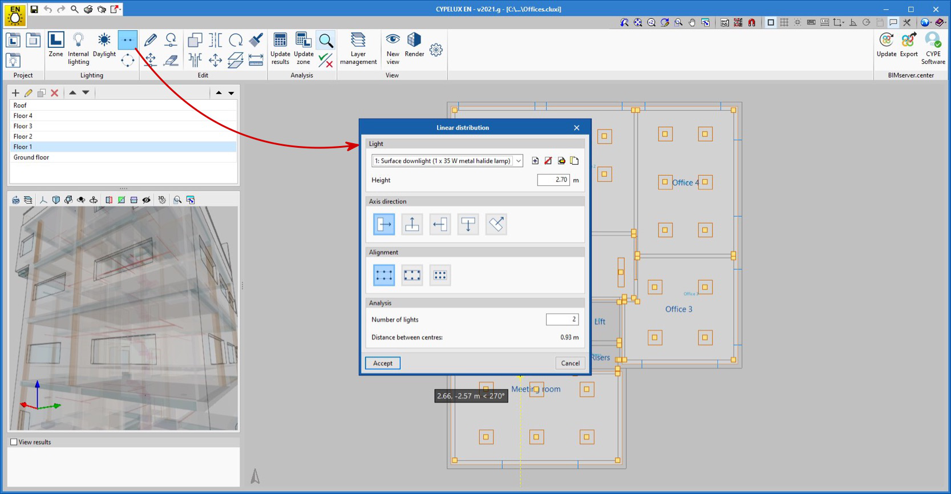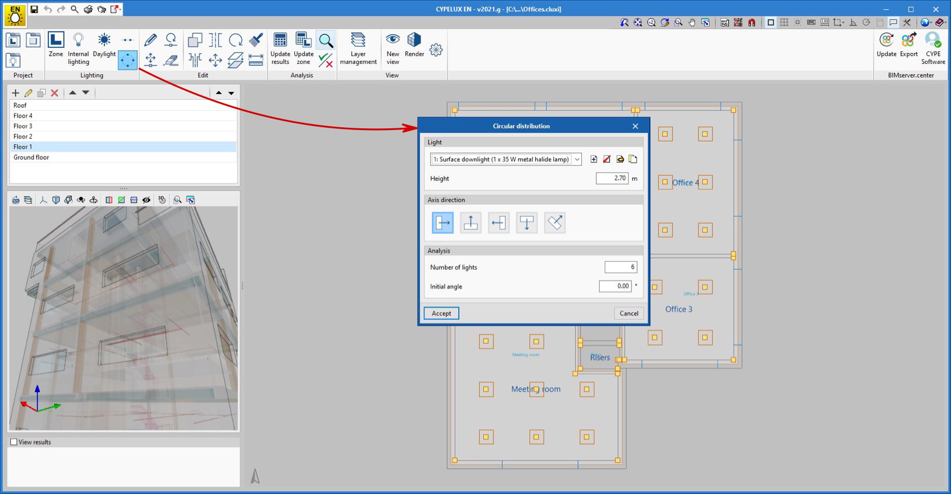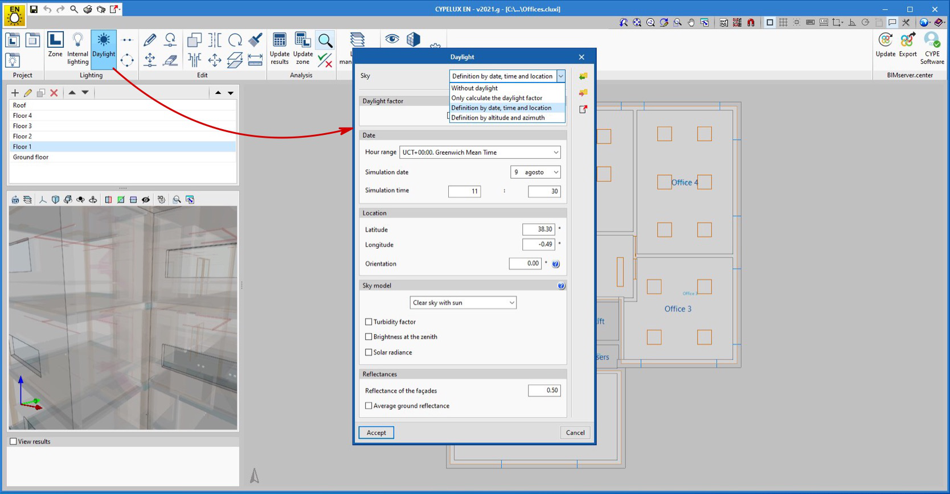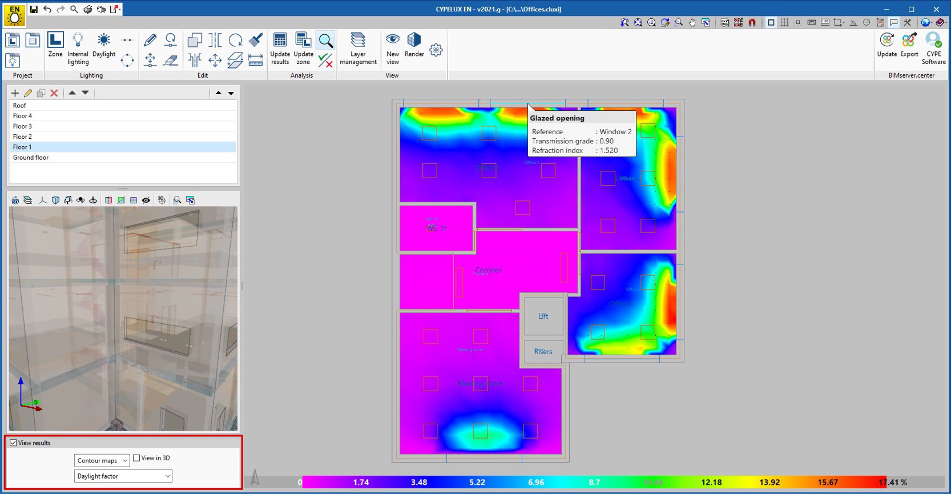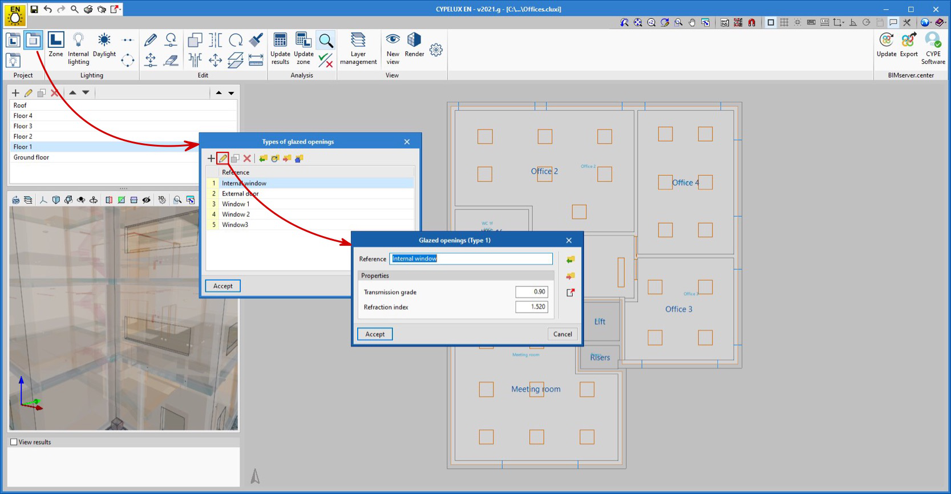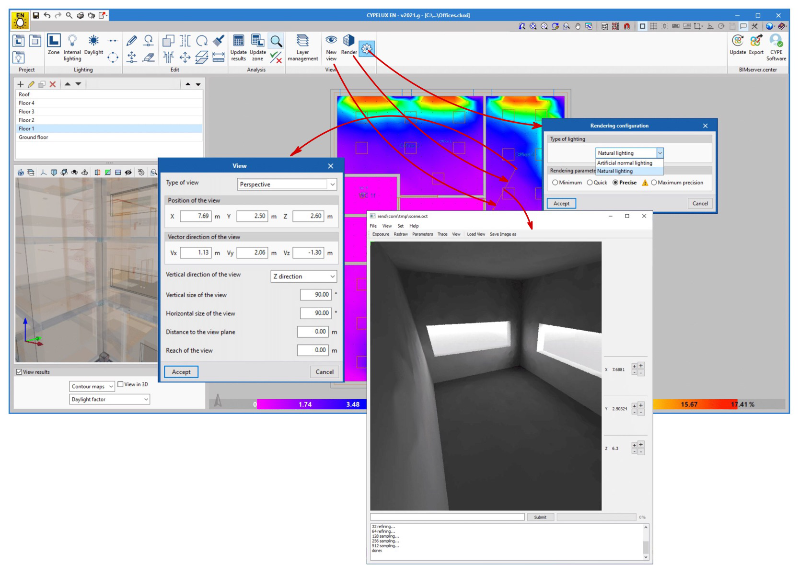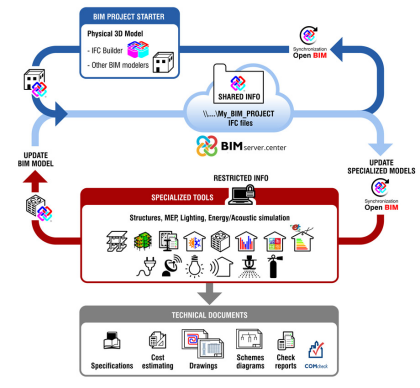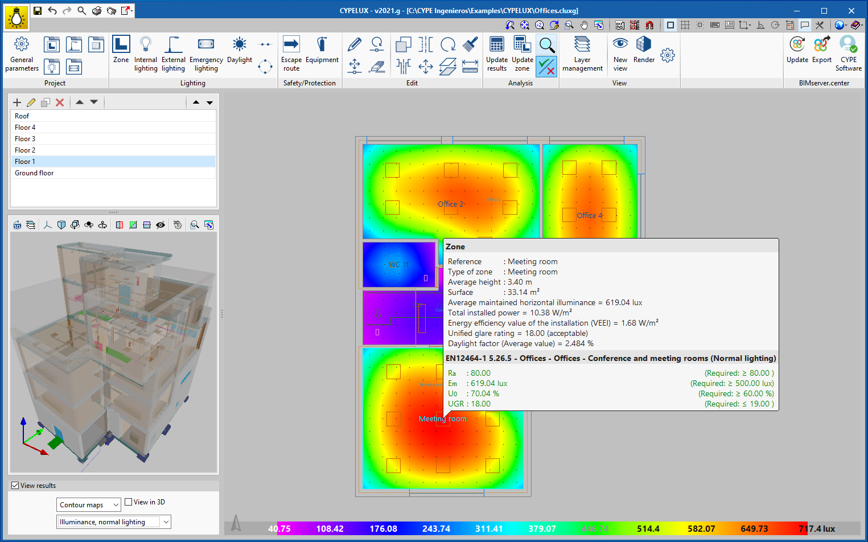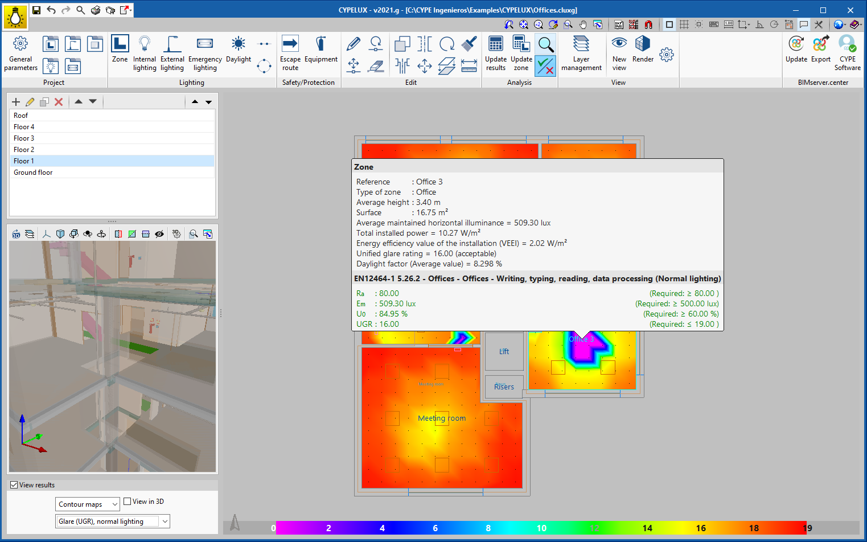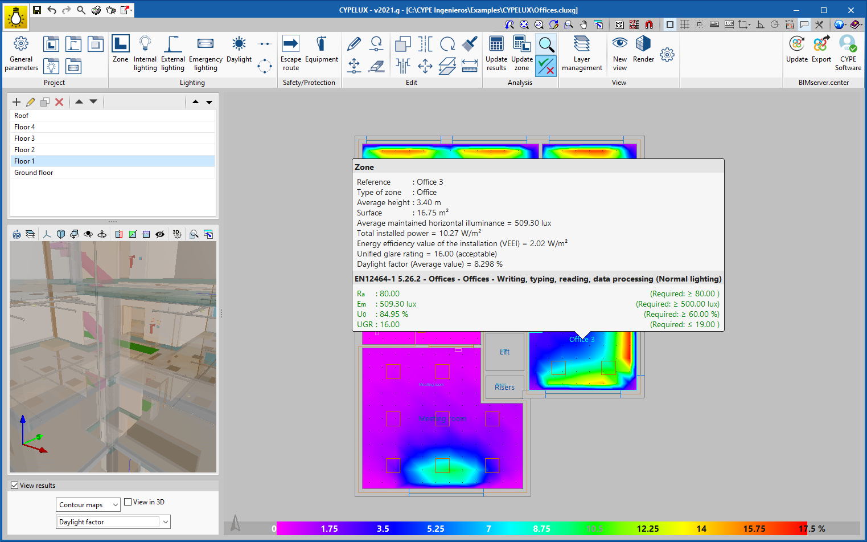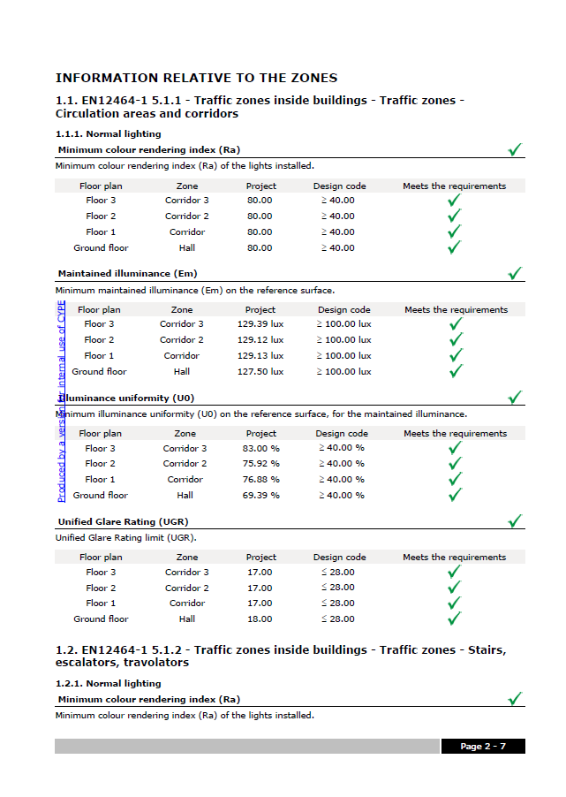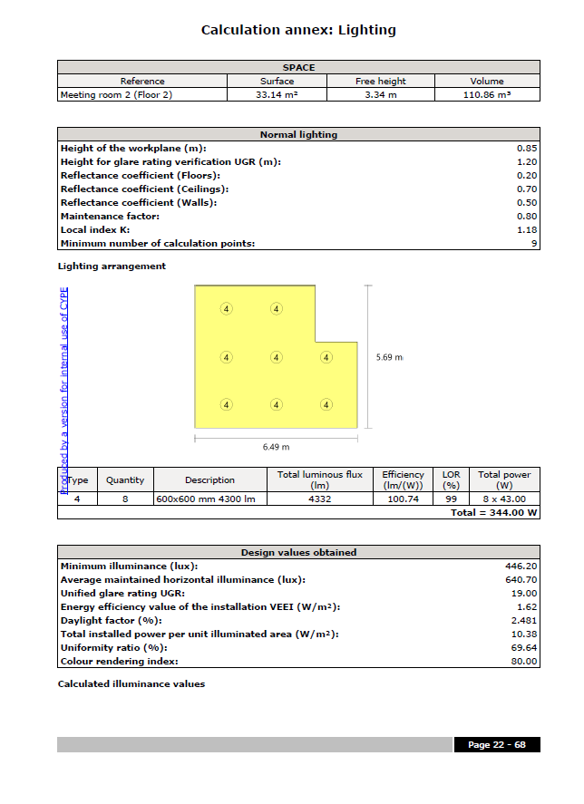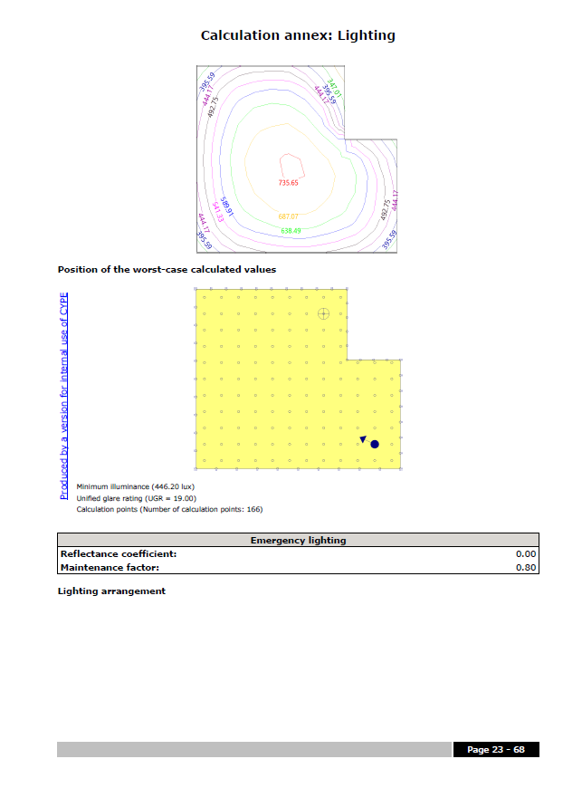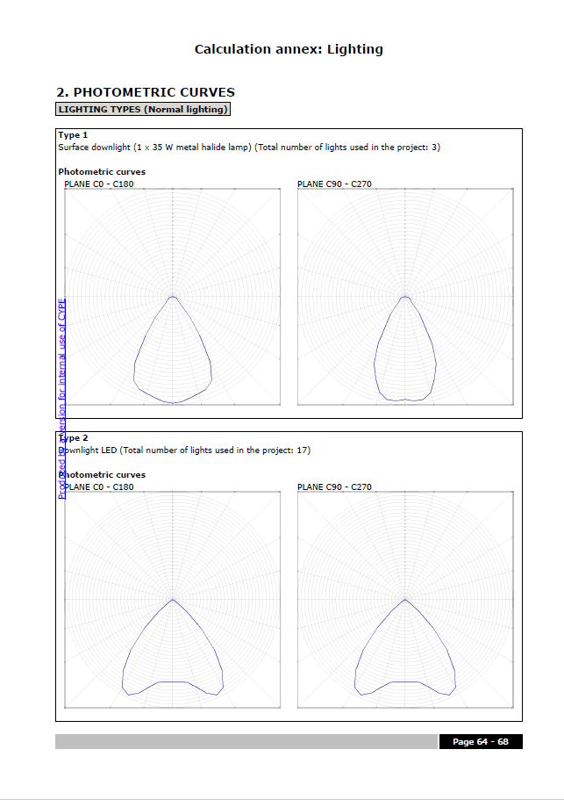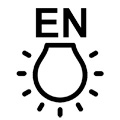
CYPELUX EN allows users to verify the lighting requirements proposed in standard EN 12464-1, depending on the type of activity, for indoor work places.
Maintained illuminance, glare index, lighting uniformity and chromatic yield of the lighting are checked. Both normal artificial lighting and daylight can be used to achieve the required levels in accordance with section 4.12 "Additional benefits of daylight", of the standard.
CYPELUX EN is integrated into the Open BIM workflow via the BIMserver.center platform.
Main features of CYPELUX EN
Lighting
CYPELUX EN provides normal artificial lighting for each space of the building.
The lighting used in CYPELUX EN analysis can be defined in several ways (including its photometric curves):
- Imported from the CYPELUX EN lighting library.
- User-defined by means of data provided by the manufacturer.
- Imported from lighting files in EULUMDAT format (standard format in Europe for photometric data –extension "ldt") and IES (standard format in North America for photometric data –extension "ies"). These files are provided by the manufacturers and can be imported by users with no need to enter the data manually.
Once the type of lighting is defined, the program allows users to save the photometric data in a file so they can be imported directly into another CYPELUX EN project.
Automatic distribution
The program allows lighting distributions to be generated automatically in order to achieve more lighting uniformity on the workplane and to save in installation costs. Users can select distributions that follow circular or linear patterns and adjust the parameters that define the selected disposition, such as the number of lightings or their orientation.
Maintenance factor
CYPELUX EN includes an assistant able to deduce the maintenance factor of the lighting located in indoor spaces based on the method proposed in CIE 97:2005 (Guide on the maintenance of indoor electric lighting systems). For this analysis, the program considers loss factors related to the environment and to the type of lamps and lighting. These can be inserted directly by users, or determined automatically according to the features of the installation, as stated in guide CIE 97:2005.
Daylight
CYPELUX EN analyses the illuminance produced by the effect of natural light. To obtain these values, it is necessary to associate the job in CYPELUX EN with a BIM model that contains, at least, the geometrical definition of the building.
In order to carry out the analysis, it is necessary to specify the features of the glazed openings ("Transmission grade" and "Refraction index") and to describe the sky in the scene via the "daylight" option of the program’s toolbar. Inside this panel, the parameters related to the daylight calculation are specified, such as the sky type according to the CIE standard, the location of the building and its orientation. The latest might be obtained from the BIM model, if existing.
Defining zones
To justify compliance with the EN 12646-1 standard, the necessary characteristics of the spaces or the indoor zones must be defined.
The zones can be inserted into the program directly by users or by importing an IFC file(IFC4 and IFC2x3) format generated by CAD/BIM programs. To facilitate the manual insertion of the areas, CYPELUX EN allows the use of drawing file templates in DXF, DWG, DWF, JPG or BMP format.
Once the zone type is defined, its properties can be saved in a file so they can be imported directly into another CYPELUX EN project.
Radiance lighting simulation engine
CYPELUX EN uses the Radiance lighting simulation engine developed by the Lawrence Berkeley National Laboratory in order to calculate the lighting produced by the artificial lighting and daylight. This calculation methodology allows for more accurate results for indirect illuminance levels to be obtained, discretisation in sources of non-punctual light to be carried out, and realistic light scenes to be viewed, among others.
Scene rendering
Thanks to the inclusion of the Radiance analysis engine, the effect of the lighting produced by installing artificial lighting or natural light can be represented in a realistic image. To do this, users have to define the location of the point of view and the features of the rendering.
Integration in the Open BIM workflow
CYPELUX EN is an application which is integrated in the Open BIM workflow. This integration is carried out through the exchange of IFC information files with a previously defined BIM model.
- Importing a BIM model from IFC format files generated by CAD/BIM programs such as IFC Builder, Allplan, Archicad or Revit. This function allows CYPELUX EN to add elements like spaces or floor plans automatically.
- Exporting information in IFC files. Once the lighting installation has been analysed, CYPELUX EN is able to export the data related to the lighting used, as well as the results obtained in order to use them in other programs working with this technology. Thus, the BIM model of the project is updated and the Open BIM workflow consolidated.
- Synchronisation with the BIM model. Whenever there is a modification to the BIM model, the program can incorporate the changes into the CYPELUX EN project, so users can work at the same time along with specialists from other fields.
Further information about our Open BIM workflow is available on the Open BIM technology in CYPE programs page.
Exporting to FIEBDC-3
CYPELUX EN generates a file with the quantities of the materials used in the lighting installation in FIEBDC-3 format (a Spanish exchange format) that can be imported by bill of quantities programs such as Arquimedes.
Calculations
CYPELUX EN carries out the following calculations:
Normal artificial lighting
- Calculation of the level of illuminance of the installation, measured at a workplane level.
- Calculation of the energy efficiency value of the installation (VEEI).
- Calculation of the glare level based on the UGR defined in code CIE 117:1995 (Discomfort glare in interior lighting).
Natural lighting
- Calculation of the lighting level produced by the effect of daylight measured at a workplane level.
- Calculation of the daylight factor measured at a workplane level.
Visualisation of the results and checking
After the analysis, CYPELUX EN can display results on screen for (normal and emergency) illuminance, glare and daylight factor of the areas that intervene with contour lines, isovalue lines or numerical value.
Moreover, when placing the cursor over a zone, the program shows the following parameters of the space on screen:
- Average maintained horizontal illuminance
- Total power installed
- Energy efficiency value of the installation (VEEI)
- Unified glare rating (UGR)
- Average daylight factor
Generated documents
Once the analysis has been carried out, CYPELUX EN is able to automatically generate the reports and drawings required to justify the compliance with the EN 12464-1 standard.
Technical specifications
CYPELUX EN generates a justification of the EN 12464-1 standard for each particular area and a general report of the project.
The technical specifications verify:
- Average maintained horizontal illuminance in the workplane
- Unified glare rating (UGR)
- Illuminance uniformity
- Colour rendering index of the lamps
Calculation annex
CYPELUX EN also generates a calculation annex where, in addition to the calculation values, the features of the spaces with their normal and emergency lighting are detailed.
- Natural and artificial lighting
- Disposition of the lighting
- Calculation of illuminance and glare
- Position of the worst case values
- Contour lines map
- Photometric curve
Installation drawings
The program generates detailed drawings of the lighting installation and provides users with a configuration tool that allows them to indicate which elements must appear in each layout.
Layouts can be directly printed from CYPELUX EN and exported to different formats (DWG, DXF, PDF, XPS).
More information
- Program download, resources and available languages.
- User license
In order for CYPELUX EN to be able to carry out the analysis according to PART I (Indoor workplaces) of standard EN 12464-1:2011, the user license must include the "Interior lighting check in accordance with EN 12464-1 standard" part.
Tel. USA (+1) 202 569 8902 // UK (+44) 20 3608 1448 // Spain (+34) 965 922 550 - Fax (+34) 965 124 950
